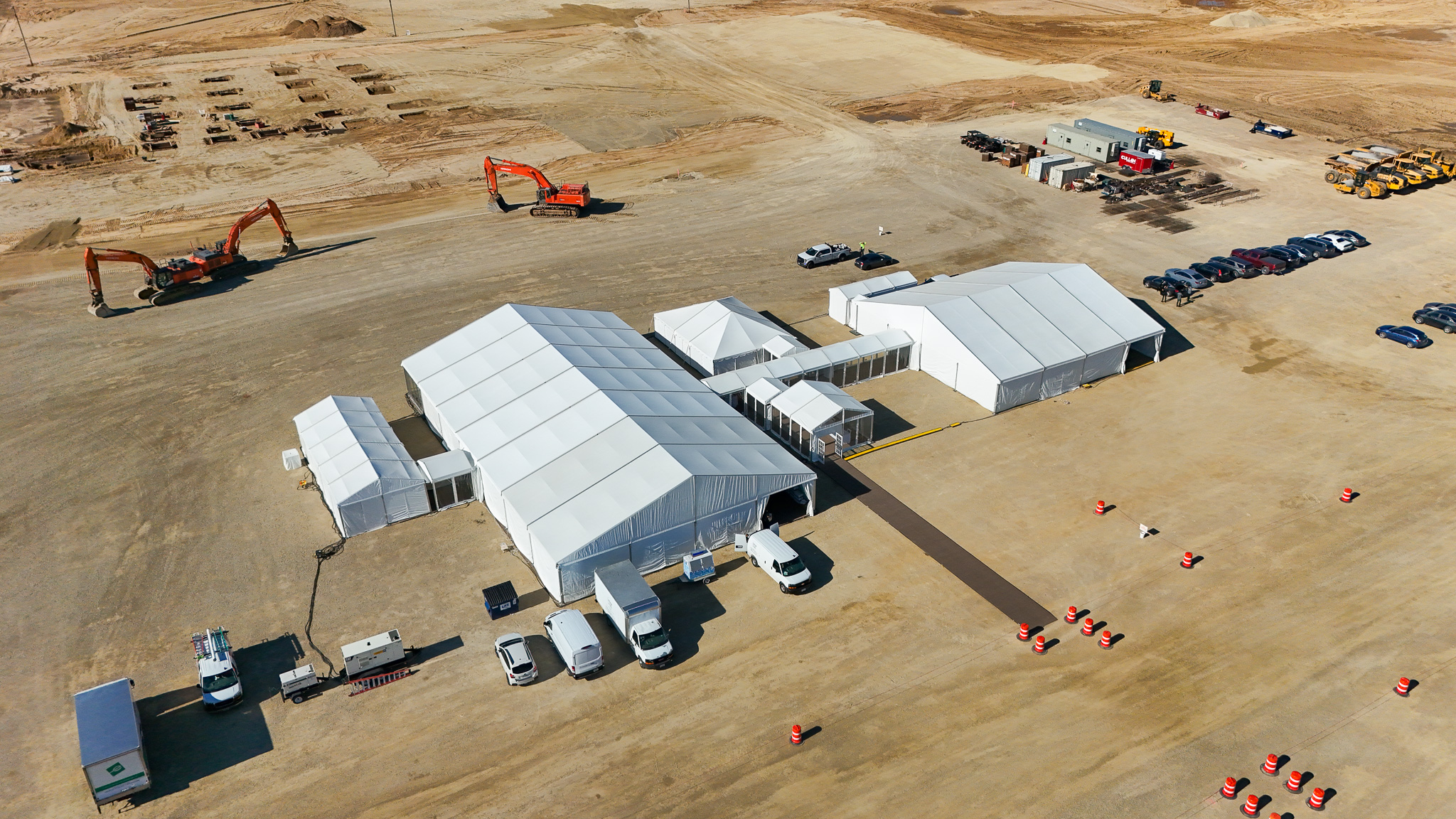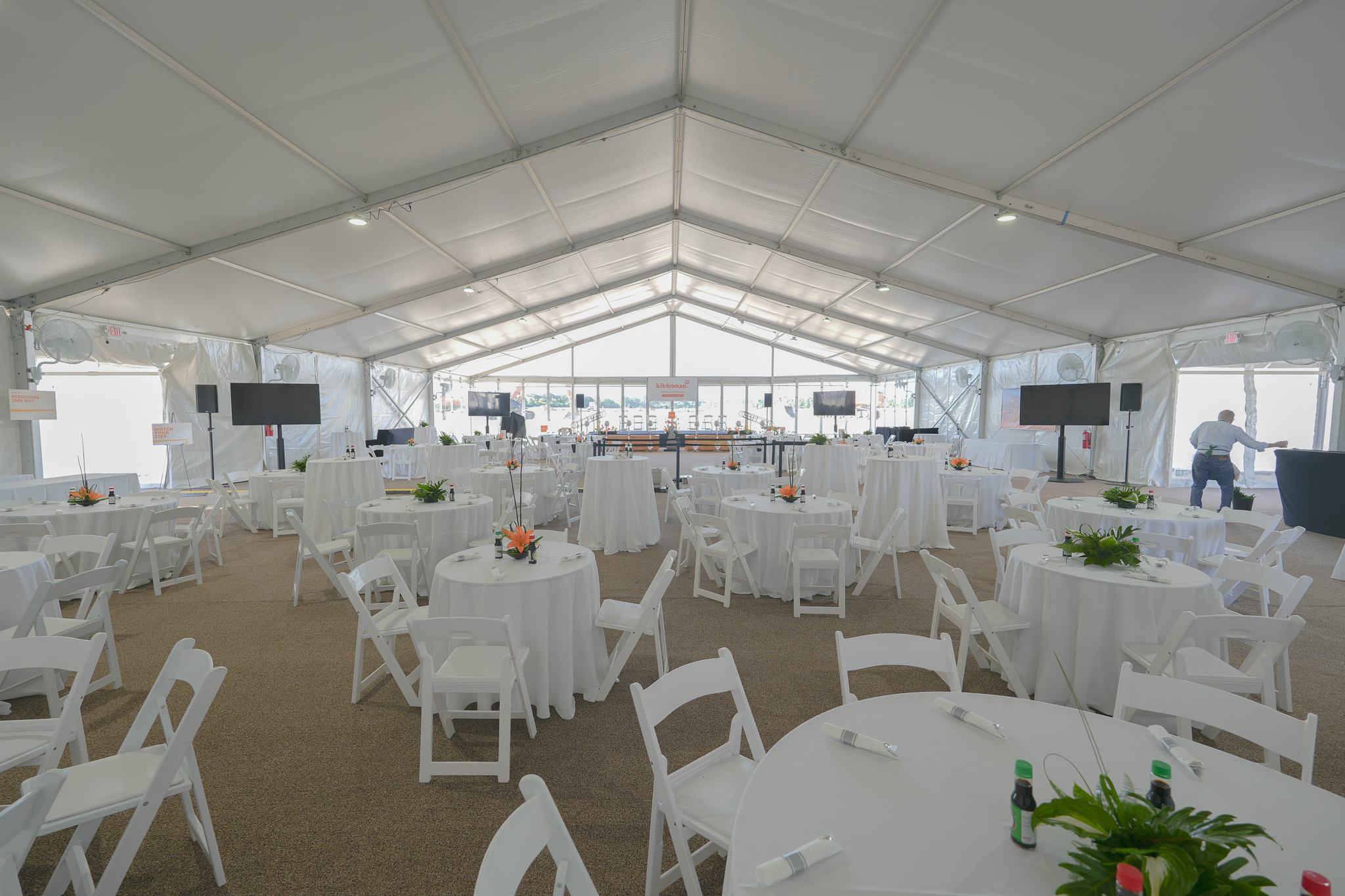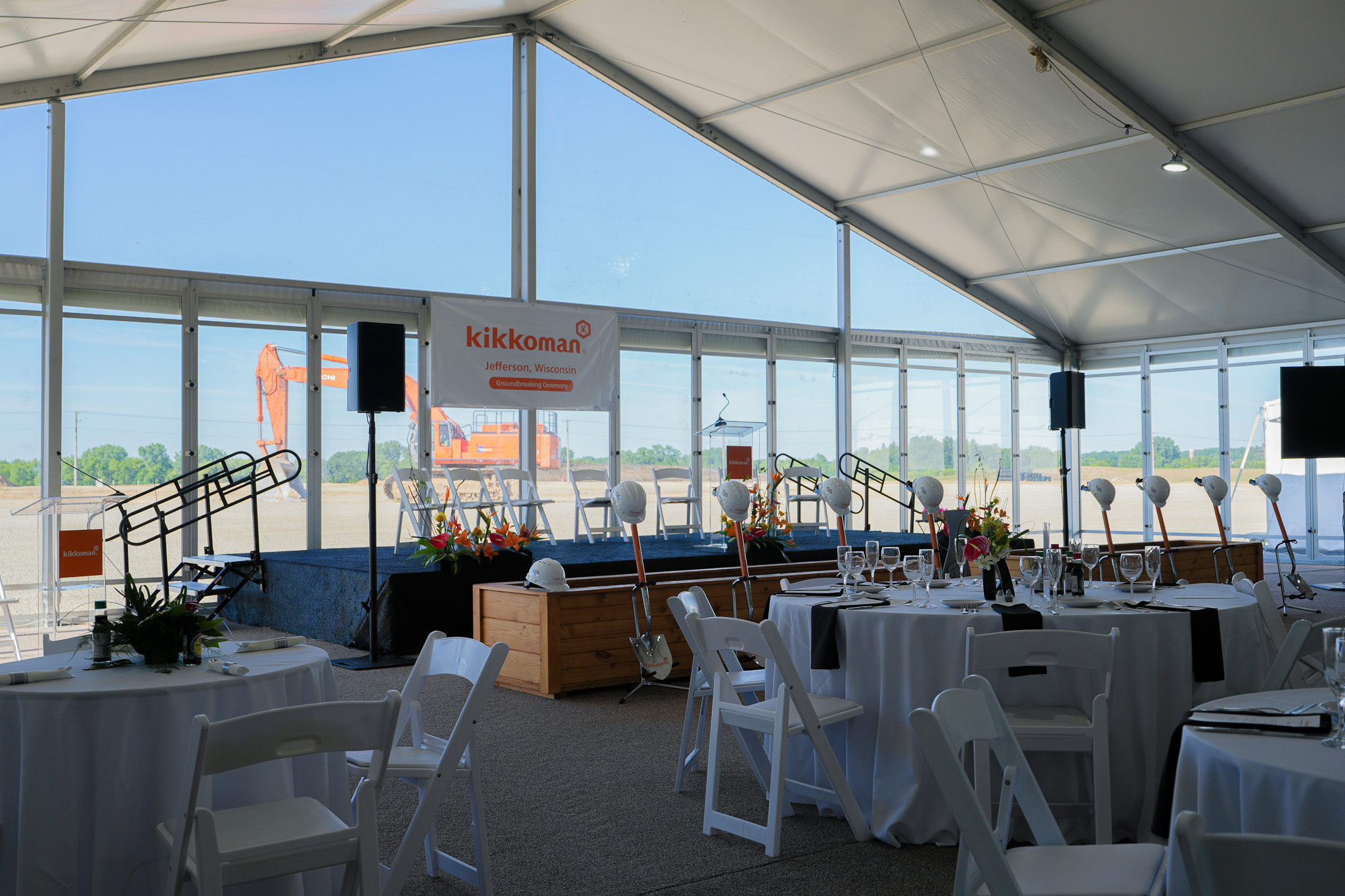Project Overview
For a high-profile corporate groundbreaking event at a remote job site in Indiana, Blue Peak was brought in to deliver a fully customized temporary event environment. The project was in support of a major manufacturing facility announcement and required space not just for dining and presentations, but also for media, VIPs, and press.
The goal was to create a seamless guest experience in a challenging off-grid location while showcasing the new facility site and brand identity. The result was a turnkey solution that included structure tents, power, climate control, restroom trailers, and logistical planning to ensure a polished, on-brand event from arrival to exit.
Challenge
The remote nature of the site required full infrastructure support – everything from power and HVAC to restroom accommodations. The client needed multiple functional zones: private offices, a press room, a dining area, a guest check-in space, and a drive-through drop-off tented entry. The timeline was firm, media and executives were expected on-site, and comfort and brand presentation were non-negotiable.
With no permanent utilities available and high summer temperatures, the layout had to support heavy electrical loads, cooling systems, and restroom trailers, all while maintaining clear views of the future build site and allowing media access and branding opportunities.
Solution
We developed a complete structural and infrastructure package to support this event. Our scope included:
- A large structure tent complex, carefully divided into functional zones including dining, press/media room, private offices, check-in area, and restroom trailer area
- A covered drive-through drop-off tent to ensure safe, weather-protected guest arrivals
- Full power solution design and implementation, including distribution to all areas (HVAC, lighting, restrooms, A/V, etc.)
- Integration of HVAC cooling units throughout the structure for guest and staff comfort
- Installation of restroom trailers, including a spacious 8-stall trailer and ADA-compliant unit
- Placement of glass sidewalls to allow unobstructed views of the construction site, tying the setting directly into the company’s announcement
- Full CAD layout assistance, coordinating closely with the client’s facilities and event teams to ensure spatial flow, electrical needs, HVAC routing, and staging were optimized
Our team handled all logistics, setup, and teardown in coordination with security and production vendors, delivering a clean and branded experience in a complex, infrastructure-light environment.



