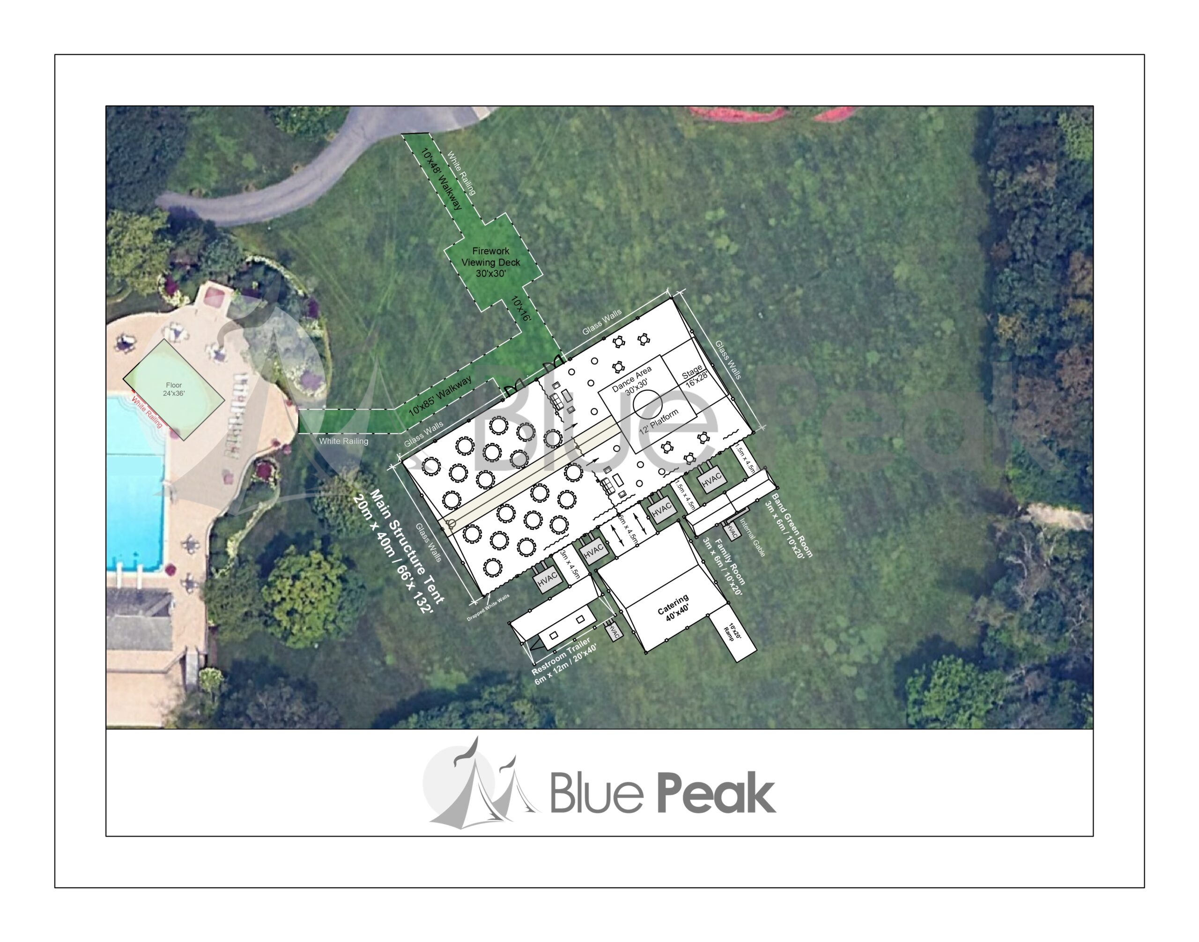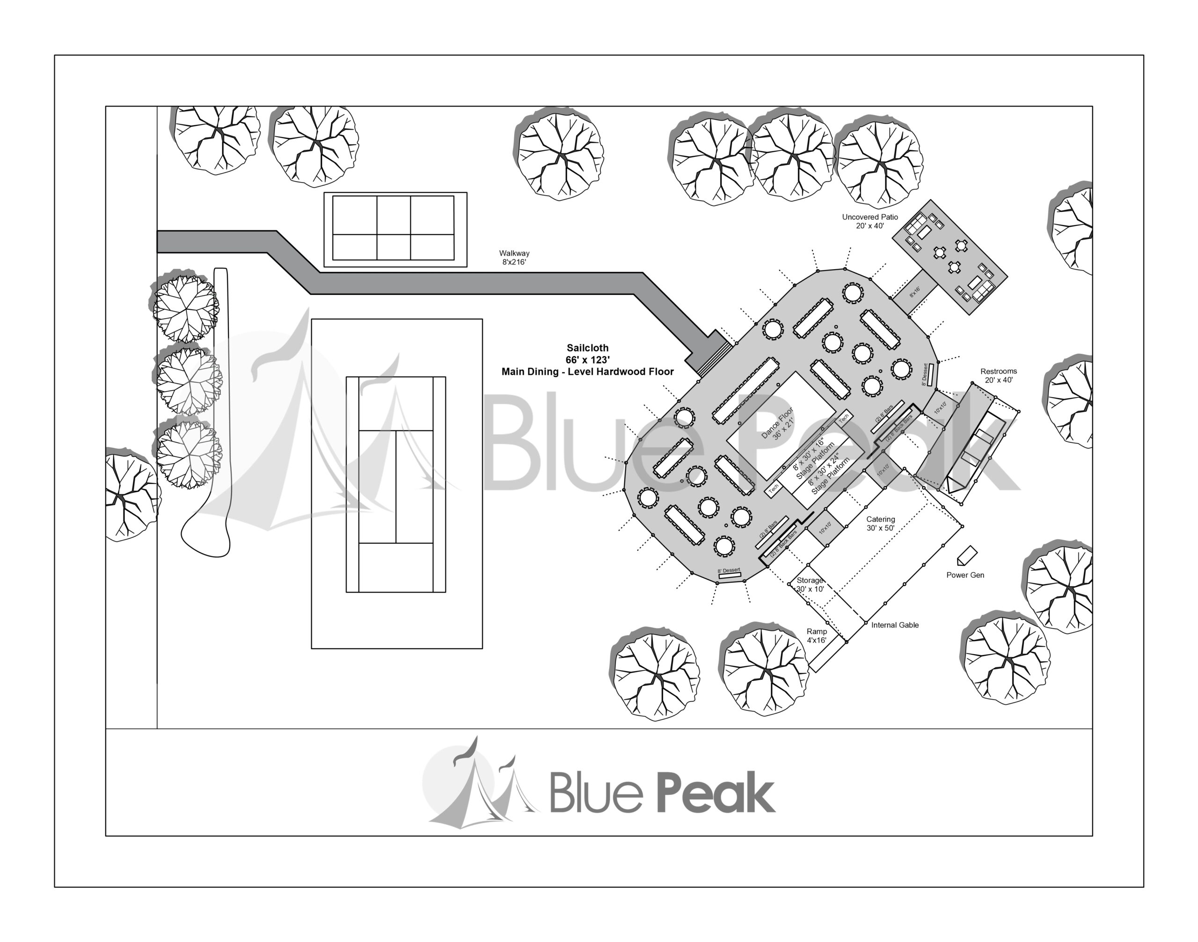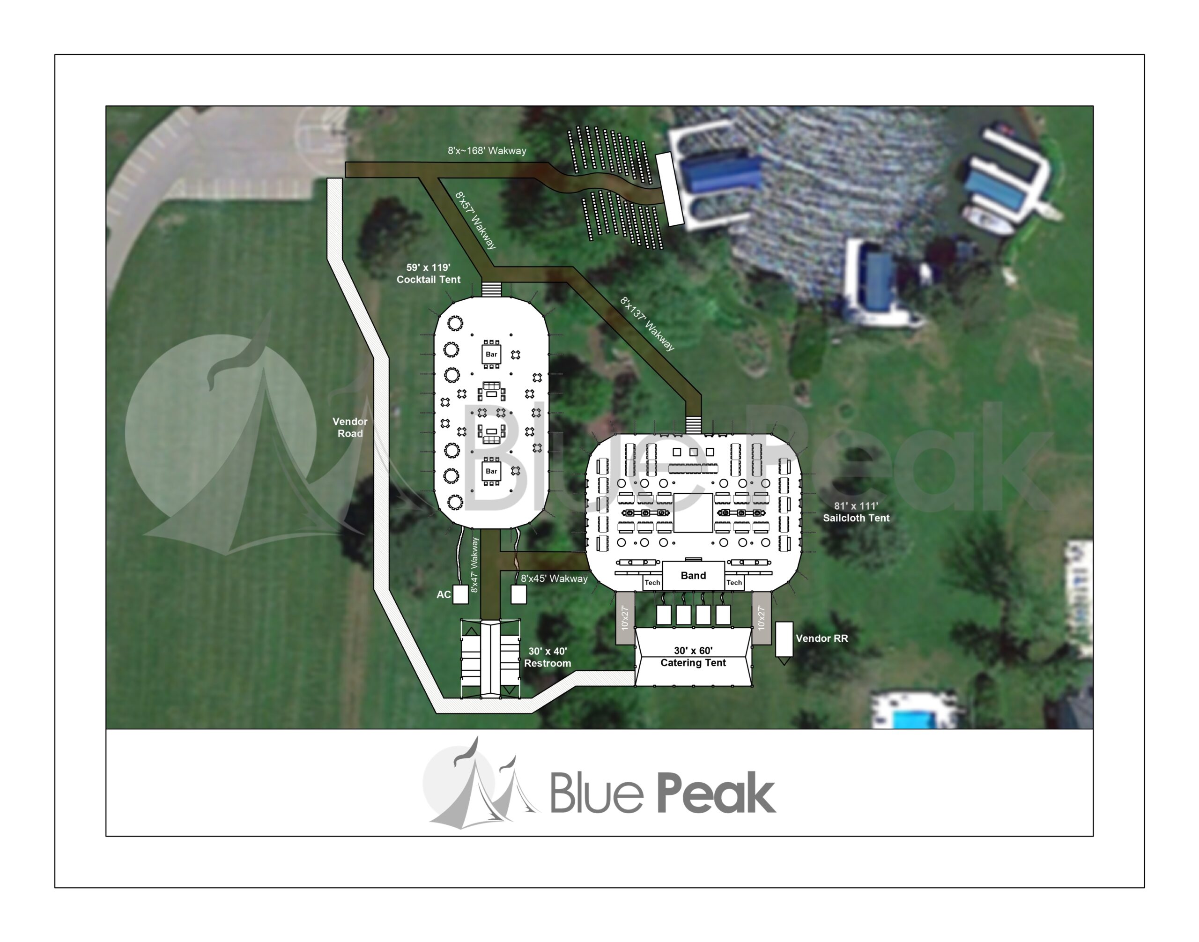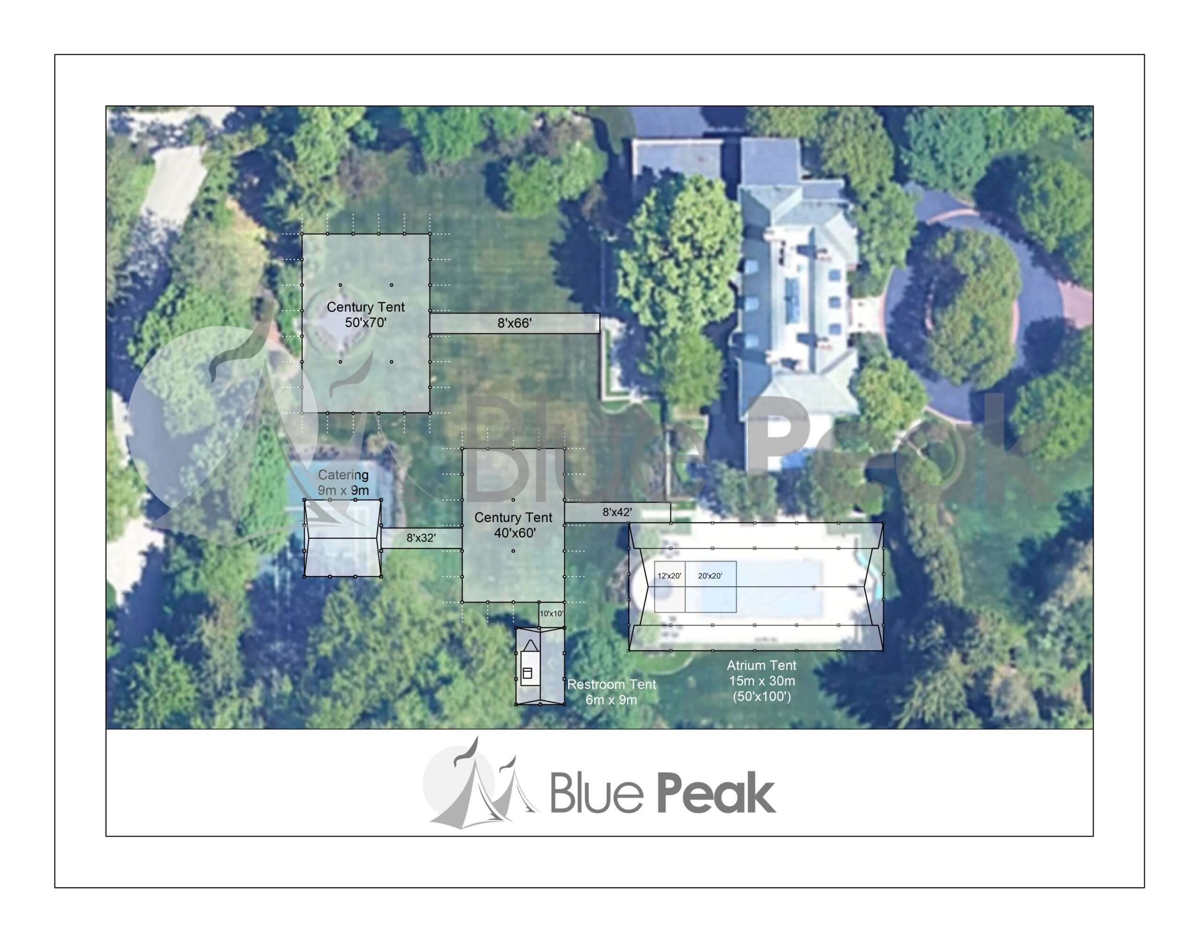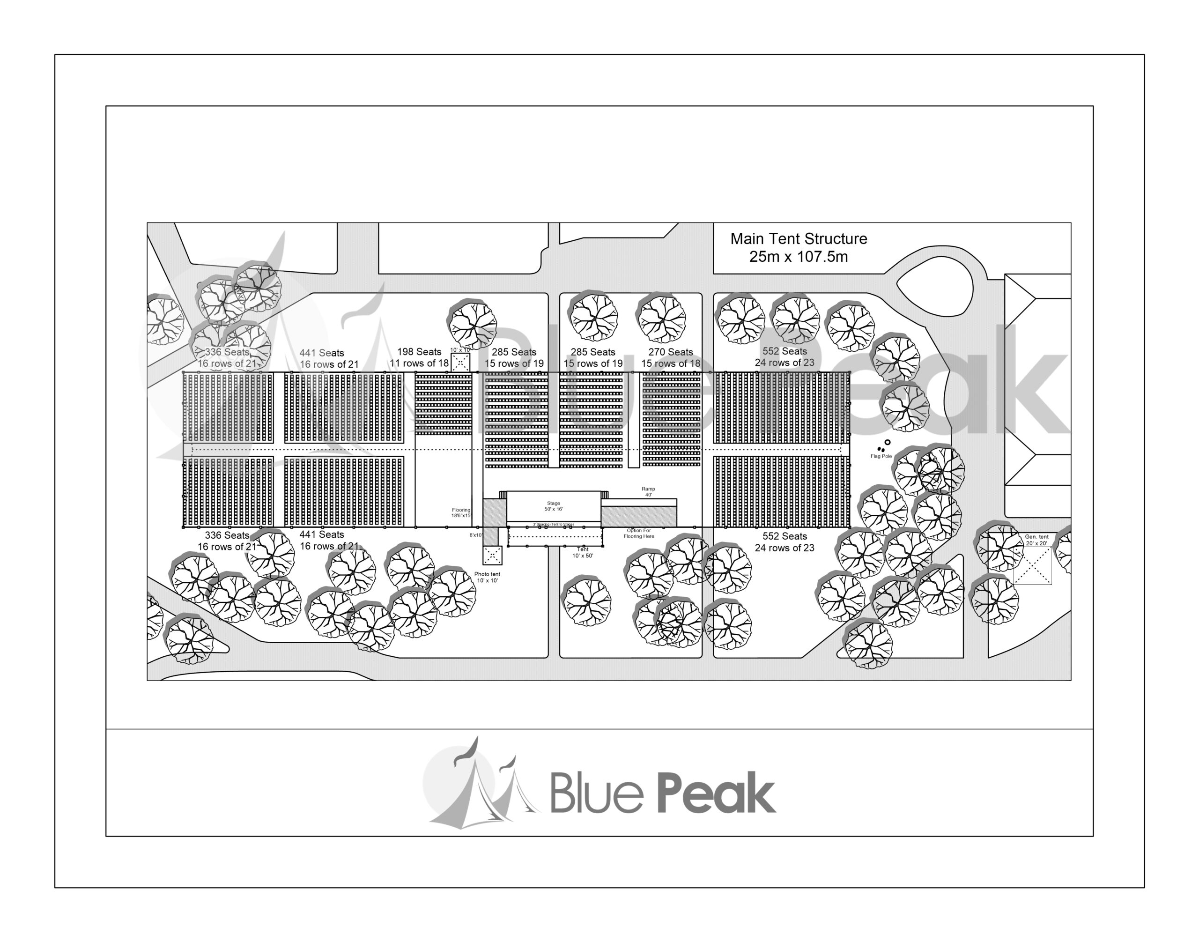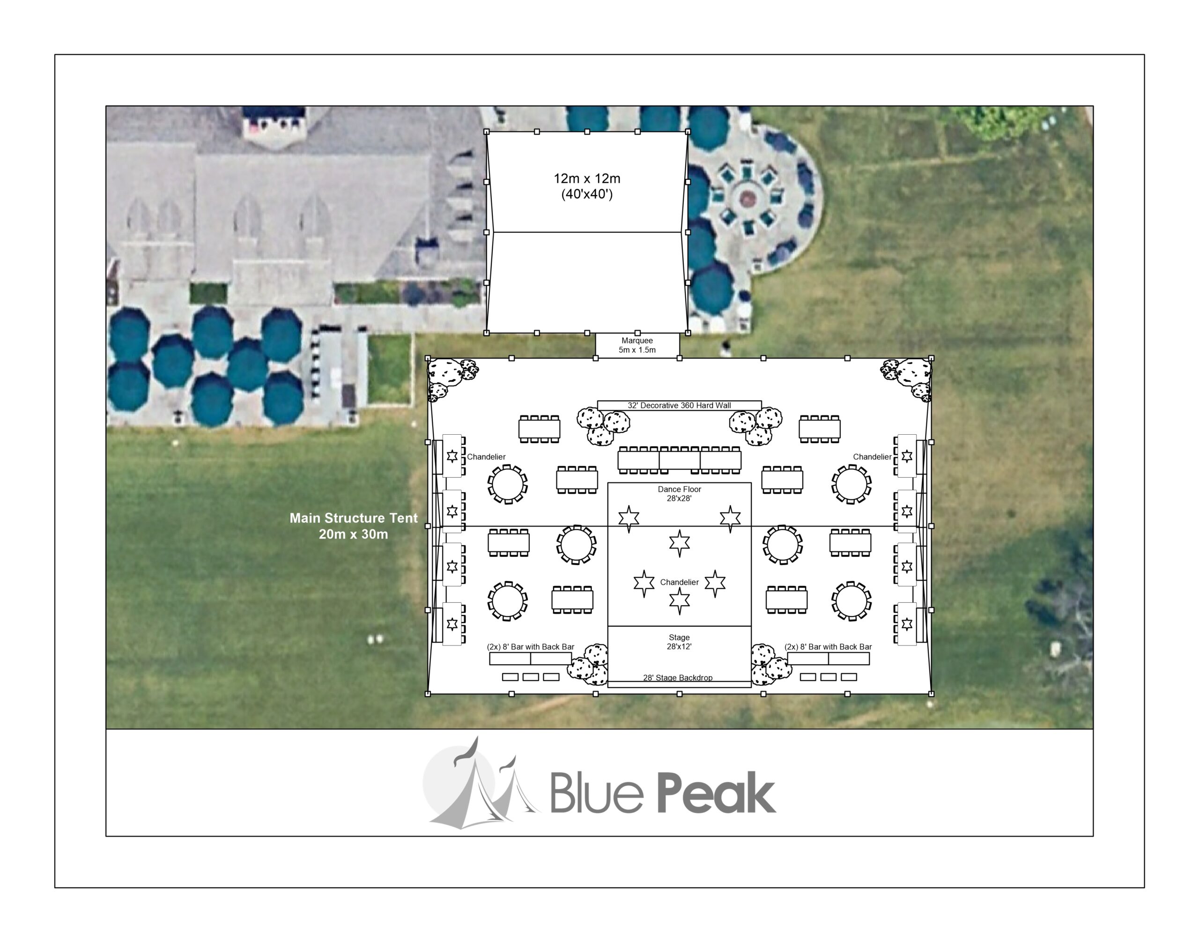Creative Precision
Turn your dreams into reality with Blue Peak Tents’ precision CAD designs. Our meticulous process and cutting-edge technology ensure unparalleled accuracy and quality. From concept to completion, we collaborate closely, offering as many revisions to achieve your vision flawlessly. Explore our portfolio and let us bring your ideas to life.
Creative Precision
Turn your dreams into reality with Blue Peak Tents’ precision CAD designs. Our meticulous process and cutting-edge technology ensure unparalleled accuracy and quality. From concept to completion, we collaborate closely, offering as many revisions to achieve your vision flawlessly. Explore our portfolio and let us bring your ideas to life.
CAD Design & Site Planning for Custom Event Tent Layouts
Accurate CAD designs are essential for planning and executing seamless tented events. Our expert team provides detailed CAD drawings and site plans for tent layouts, ensuring proper space utilization, guest flow, and structural placement for any event. Whether you’re organizing a large-scale wedding, corporate event, festival, or construction project, our CAD services help visualize your setup before installation begins.
We create customized layouts that account for tent sizes, flooring, entrances, exits, seating arrangements, staging, crowd control barriers, and power distribution. Our CAD drawings also assist with permit approvals, ensuring compliance with local regulations and safety requirements.
For complex projects, such as engineered tent structures for industrial or construction applications, our team provides load analysis and site-specific engineering to guarantee structural integrity. From event planners to contractors, our CAD services support efficient planning, reducing setup time and minimizing unexpected challenges.
Whether you’re designing a temporary venue, festival grounds, or an industrial tented workspace, our precise CAD drawings streamline the process, making your event or project run smoothly.

